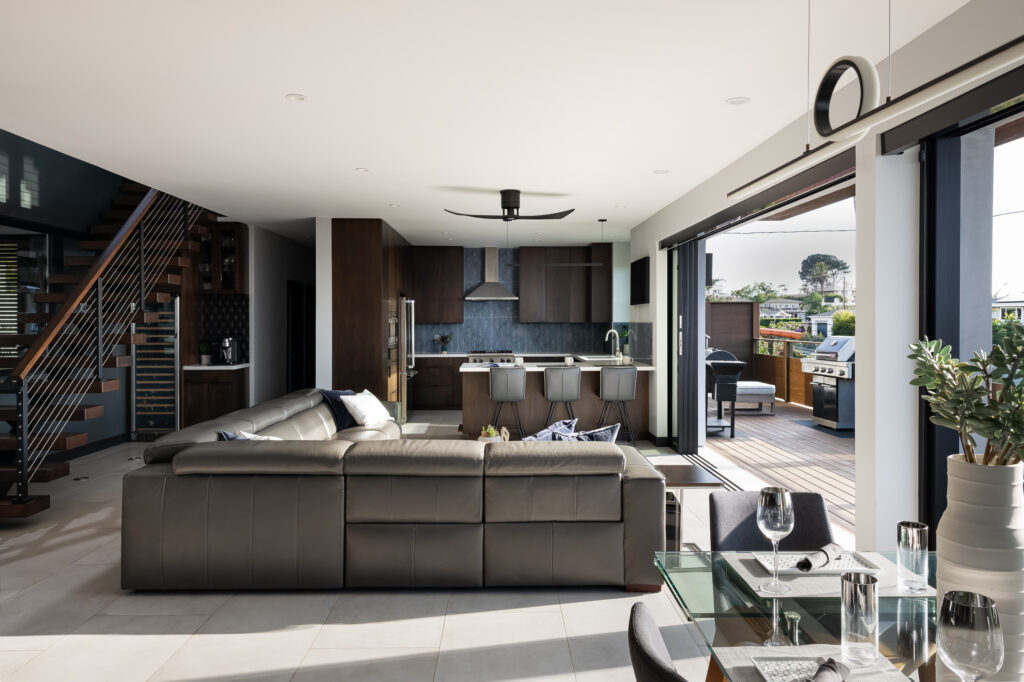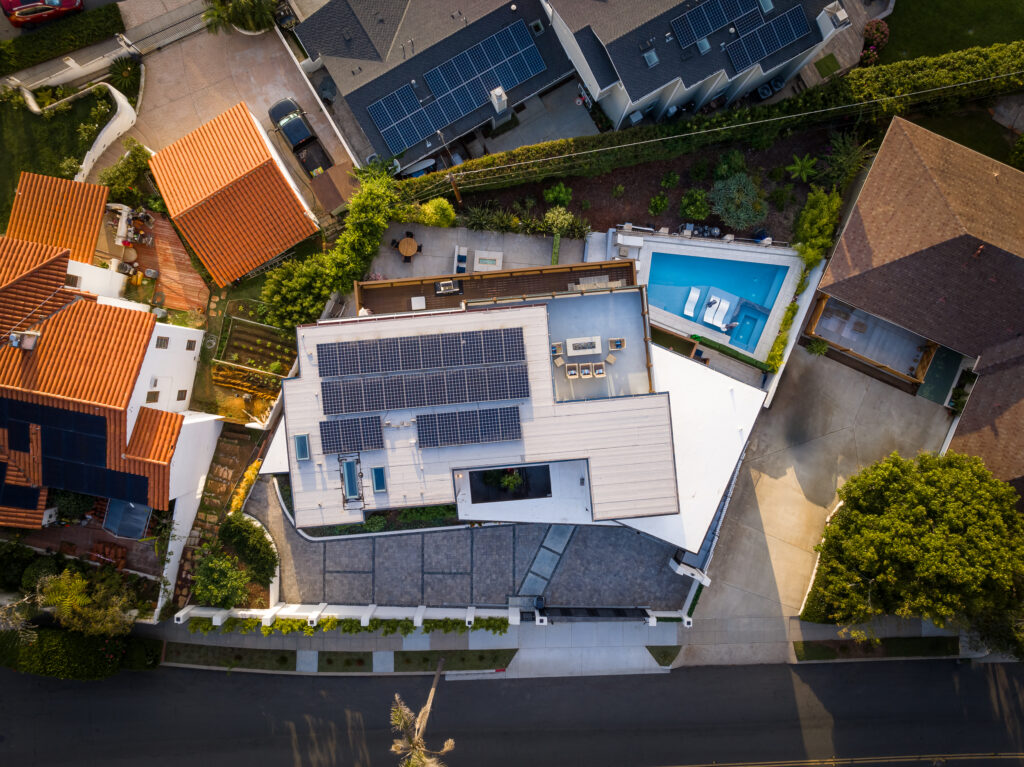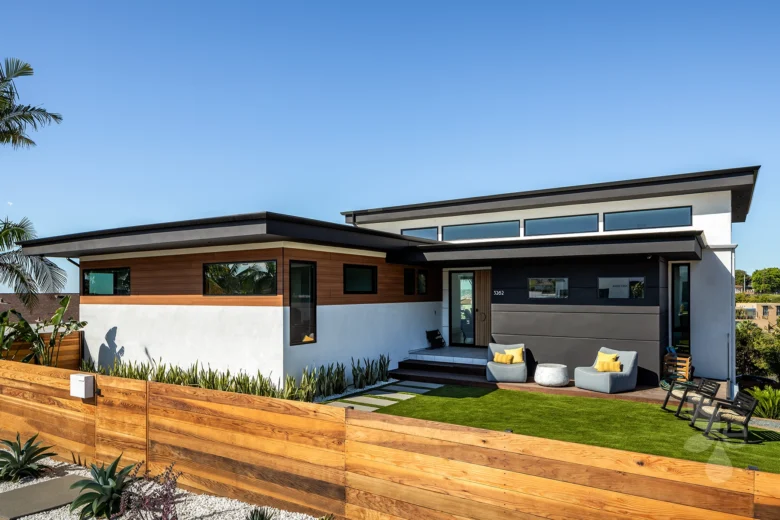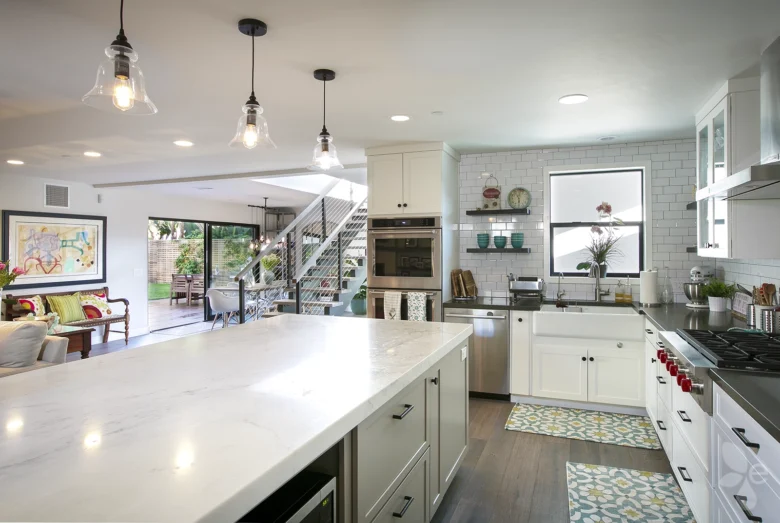There are so many fascinating elements used in contemporary architecture. From the highly practical to the aesthetically striking, modern architects and builders aren’t afraid to push boundaries to create innovative structures that are evolving the way we interact with the buildings we live in.
Whether you are thinking about building a custom home or you’d like to update your property with a whole home remodel, you’ll want to have an idea of what design and architectural features are being used today. The more you know about modern and contemporary architecture, the more inspiration and insight you’ll have to draw upon for your project – and the more likely you are to end up with results you love.
In this article:
- What Is Contemporary Architecture?
- Common Features in Residential Contemporary Architecture
- How to Achieve the Contemporary Look and Functionality You’ve Always Wanted
What Is Contemporary Architecture?
Contemporary architecture refers to the design, landscaping, and architectural features being used right now. It includes all the latest innovations, new trends, as well as thoughtful improvements and changes to architectural features from prior eras. Anything contemporary belongs to the current era. Rather than adhering to a single style or set of standards, modern architecture includes all the features and stylistic choices that are aligned with present-day culture and 21st-century values.
Ready to start your home renovation process? Book a free consultation today.
Common Features in Contemporary Residential Architecture
When you look at residential contemporary architecture, you’ll notice the same features being used in homes from Seattle to Sydney. Let’s take a look at what these elements are and why today’s designers, architects, and property owners prefer modern design themes.
Large Windows and Lots of Natural Light
One defining characteristic of contemporary buildings is an almost revolutionary use of glass. Today, nothing says luxury and serenity like floor-to-ceiling windows. They let in natural light and create a seamless connection from the home’s interior to the outdoor environment. Whether they connect apartments with the bright lights of the city or welcome all the elements of outdoor landscaping into the home, massive windows allow homeowners the best connection to their environment. This is all the more important when considering the outdoor experience that San Diego Country offers.
Our designers tend to use skylights to create a bright, airy feel in attics, glass doors to create a sense of continuity from the interior to the outdoor living space, and a lot of frameless window glass throughout the home for a cleaner look—complimenting our open floor plans.
Instead of the traditional windows of the past, such as double-hung Victorian-style windows or casement windows—which were designed to open and let in the fresh air—a lot of contemporary design includes windows for light only and have modern-looking geometric shapes. These windows are designed to exhibit clean lines for visual benefit rather than functionality so they don’t open, nor do they have screens and complex sashes. They are simple, unobtrusive panes of glass, often positioned above viewing height to allow for privacy without the need for curtains or other window treatments. For fresh air, our designers tend to use large, sliding doors that are meant to stay open and design spaces so that the breeze off of the Pacific will flow evenly through a home.

Open Interiors
Another distinctive element of contemporary architecture is the trend toward bright, open spaces. Instead of using walls to define each room, architects create large open spaces that flow from one to the next.
We’re no longer stuck in the 20th century, walking through a doorway to reach the kitchen or dining room. Contemporary designs often feature one large space with subtle nuances, such as a curved wall or a slight change in the shape of the room, to designate what used to be separate spaces. Part of the 21st-century zeitgeist, the way modern design principles shine allows homeowners to move away from compartmentalizing spaces and ideas. Architects are dissolving the border between rooms with open spaces, and between the indoors and outdoors with larger windows and glass doors.

Flat Roofs
For centuries, homes have been built with sloped roofs to prevent water, snow, and ice from sitting on the roof. This sloped design has helped to prevent moisture damage, as well as structural damage from the weight of accumulated precipitation in colder climates. Today, architects are opting for a new generation of flat roofs.
Flat design doesn’t just look modern; it creates a clean aesthetic that elegantly complements the geometric windows and is also practical, albeit in a different way. Flat roofs often feature overhanging edges, which create shade around the property. This makes your landscape comfortable with extra shade, helping to reduce the need for air conditioning. Shade from the buildings, as well as natural shade from landscaping elements, can help to cut energy costs and reduce a household’s carbon footprint.
Modern roofing technology is what makes flat roofs possible, even in climates with a lot of rain or snow. Flat roofs can be made with innovative and unusual materials, such as PVC or EPDM (ethylene propylene diene monomer) rubber. These materials are less likely to deteriorate due to moisture – which means you won’t end up with a leak.

Eco-Friendly Building Materials
A general concern about sustainability has caused one of the most important shifts in building design today and has moved the majority of America’s homeowners towards eco-friendly materials. Whether you’re building a new home or renovating an existing building, you have the option to use a range of sustainable and earth-friendly materials in your architectural project.
Here are some of the common eco-friendly building materials being used in contemporary homes:
Bamboo
With a light wood color that looks beautiful in contemporary and minimalist interior design, bamboo is a sustainable and popular choice in new custom homes. Where timber from pine, cedar, and other types of wood takes years to replenish through planting new trees, bamboo grows fast. In fact, bamboo is one of the fastest-growing plants on the planet! Fortunately, bamboo also offers a lot of the desirable features that other timbers have, such as strength, versatility, and longevity. Bamboo can be used for flooring, walls, built-in shelving, stairs, and more. Fire-resistant, it’s also great for promoting good indoor air quality because it doesn’t give off any volatile organic compounds.
Recycled Steel
When building a custom home, a lot of people use recycled materials to create a greener home. Recycled steel is one of the most commonly used recycled materials—over 70 million tons of steel scrap are recycled annually by American steel makers. An important building material because of its strength and durability, it outlasts other materials and is often used in the structural elements of constructing a building.
Reclaimed Wood
Recycled timber has an important role in building a greener home. Using reclaimed/recycled wood reduces environmental impact because new timber doesn’t have to be harvested. Offering a unique aesthetic, contemporary architects like to use reclaimed timber for flooring, wood beams, and wooden doors because of the antique look of the wood.
Green Reinforced Concrete
Concrete is one of the most frequently used building materials. It’s also somewhat eco-friendly on its own because of its recycling capabilities. As builders look for ways to reduce their eco-impact even further, manufacturers have been coming up with ways to create green concrete alternatives.
Green concrete is usually made from the waste materials of other industries, such as post-consumer glass or plastic waste. These reusable materials are combined with cement to create green concrete. Other types of concrete use eco-friendly construction materials in place of cement, such as fly ash, silica fume, and wood ash.
Sustainable Design
One big concern of the 21st century is energy usage. And, some of the biggest causes of energy consumption are heating and cooling systems. So, you’ll find that most contemporary homes feature sustainable design elements to help reduce energy costs. Energy-efficient design elements include:
- Passive solar design: This involves using window placement and roof overhangs to keep a building cooler in the summer and warmer in the winter.
- Energy-efficient windows: By installing double-glazed windows, a contemporary home is better insulated and won’t need to rely as much on a heating and cooling system.
- Cool roofs: It’s possible to reflect sunlight using a reflective or light-colored material on the surface of a roof. Cool roof materials include tiles, slate, and clay. Homeowners can even have plant cover installed on their flat roofs.
- Solar panels: More and more homes are being built with solar panels so the building can rely partially or fully on a renewable energy source.
- Sustainable landscaping: By planting trees and shrubs around the home, it’s possible to create shade across your outdoor spaces, keeping the exterior and interior of the home cooler in the summer. Our Landscape design experts at Eco Minded Solutions specialize in xeriscaping, whose primary goal is to reduce water consumption and maintenance costs.
Natural Features
Another key element of contemporary architecture is the use of natural features. This theme complements a lot of elements in contemporary residential architecture. Architecturally, you’ll find a penchant for natural materials such as stone, timber, marble, and glass instead of plastic or synthetic building materials. From flooring to countertops and fireplaces, builders are combining different natural materials to create that serene, natural, modern environment that is so coveted in contemporary architecture and interior design.
San Diego homeowners are choosing to use water features – both in outdoor landscaping and as indoor elements. Outdoor ponds, fountain walls, and indoor fountains are often used to create unique natural focal points.
In addition to using large windows to let in more natural light and to make the greenery and garden features outside visible, our designers also opt to put more green indoors. This goes far beyond indoor plants and includes succulent walls, shelves filled with plant books, decorative items, and even green modern art. Lighting is used to highlight indoor greenery; unique features such as alcoves and well-lit corners are prime spots for even more green plants.
Achieving the Contemporary Look and Functionality You’ve Always Wanted
There are many wonderful elements of contemporary architecture that are sure to endure for years. From practical elements that improve energy efficiency to a fresh embrace of all the textures, colors, and design features nature offers, contemporary architecture could even be referred to as contemporary art.
Eco Minded Solutions: Contemporary Architects, Whole Home Remodeling, and Landscape Design
If you are looking for ways to give your home a contemporary refresh with landscape design, whole-home renovation, an extension, or even a new build, book your free consultation today!
Request A Consultation
This is the Book A Consultation with Eco Minded Solutions form.
“*” indicates required fields


