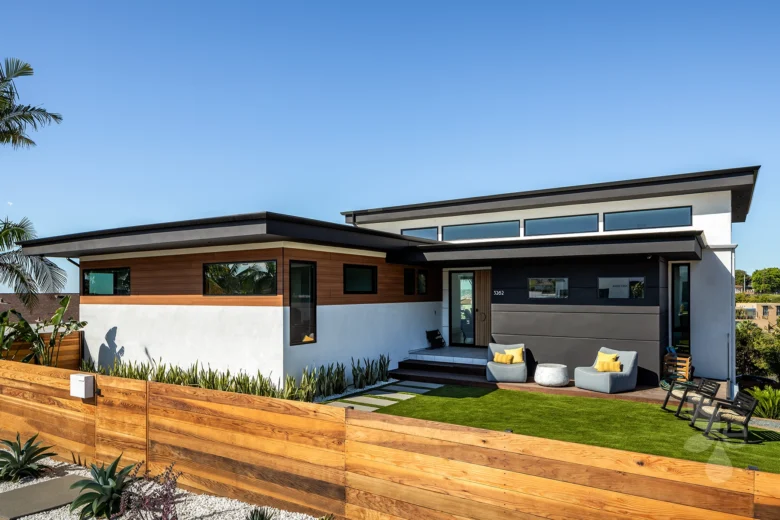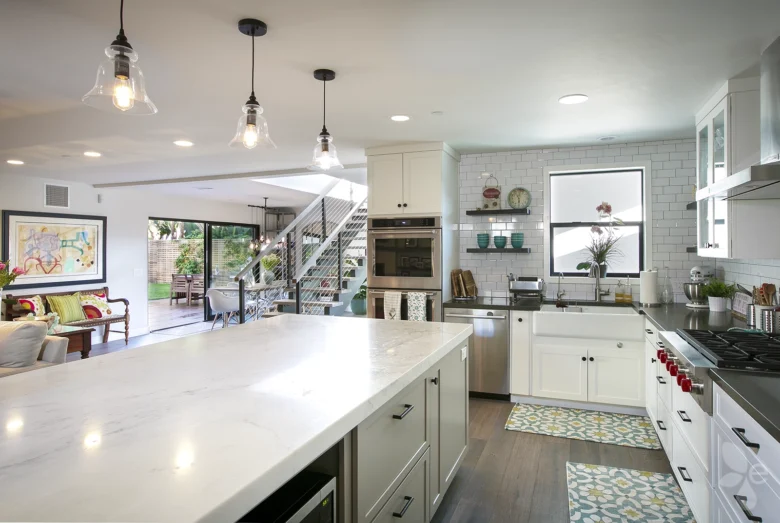The modern kitchen is a powerhouse of everyday living and can act as the hub for a home. Fully planning out the complete kitchen remodeling process all but ensures the best return on your investment and extends the longevity of your space.
Start envisioning your dream kitchen—we’ll walk you through the process with our easy-to-follow guide so you won’t miss a thing! In the end, if you have more questions or want to move forward with a kitchen remodeling contractor, Eco Minded Solutions is equipped to handle any home remodeling project.
This guide will walk you through the details of kitchen renovation while highlighting how easy it can be to create the beautiful space that you’ve always wanted. We’ve compiled a useful and detailed overview of sustainable kitchen planning, helping you to include eco-friendly practices in each step of the renovation process.
In this article:
- Understanding Your Kitchen’s Potential
- An Eco-Friendly Kitchen Remodel’s Must-Have Features, Timelines, and Budgeting
- Hiring The Right Kitchen Remodeling Contractors
- Managing Your Kitchen Remodeling Project
- Completing The Finishing Touches For Your Major Kitchen Remodel
- Surviving The Kitchen Remodeling Process
- Start The Remodeling Process
Understanding Your Kitchen's Potential
Designing a kitchen is an important task, requiring careful assessment of the existing layout and potential improvements.
The Essentials for a Kitchen's Layout
Kitchen layout changes can dramatically improve its functionality, as well as the overall cooking and hosting experience. Consider how traffic flows through your kitchen and how you use your space. If you find yourself constantly shuffling around obstacles or if your kitchen becomes congested when hosting, it may be time to rethink your layout.
Experts agree that the best method for kitchen design is to divide the space into six zones that follow the natural flow of preparing, cooking, and dining. This ensures that the experience is as seamless and easy as possible. These zones are:
- Storage – Where food is unloaded, unwrapped and stored.
- Wash – Washing, cleaning, peeling, chopping, dishwashing, and soaking.
- Food Prep – Weighing, mixing, whisking, proofing, and other various food prep.
- Cook & Bake – Oven for baking and roasting, burners for boiling and frying, grill for open flame cooking, microwave oven, air fryer, etc.
- Serving – Plating, warming, finishing, storing cutlery, ceramics, glassware, etc.
- Eat – Table laying and dining.
Consider an open-plan design for enough space to incorporate these stations. As an added benefit, it also makes for a more social cooking experience—consider perhaps a kitchen island as a place for guests to gather, while also allowing for additional work and storage space.
By carefully considering your needs and preferences, you can create a kitchen layout that facilitates efficiency, comfort, and enjoyment. Remember the concept of the “work triangle” to ensure efficiency as well. Experts agree that the length of the triangle between your fridge, sink, and over/stovetop should be less than 3.5m and more than 6.5m in length. This ensures that you never have to step more than once while bouncing around kitchen stations.
Most importantly, the kitchen should also be personalized to meet the needs and lifestyle of the homeowner. Your kitchen should be a reflection of your lifestyle, accommodating your specific needs as a kitchen user. Identifying your kitchen needs is crucial to planning a functional layout and choosing appropriate features. By assessing how you use your kitchen and understanding what is most important to you, you can create a space that not only looks beautiful but also enhances your home experience.
Whether you’re a gourmet chef, a busy parent, or a casual cook, thoughtful planning and design can lead to a kitchen that perfectly suits your lifestyle
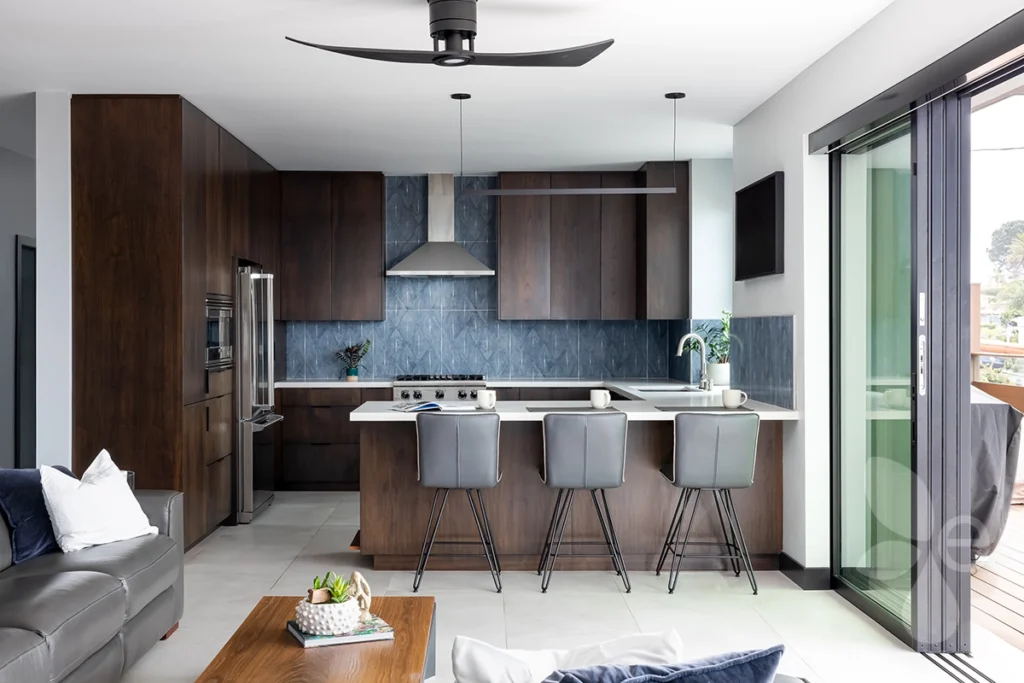
An Eco-Friendly Kitchen Remodel's Must-Haves and Budget
Planning is an integral part of the kitchen remodeling process. It allows you to thoroughly consider every aspect of the project and make informed decisions, anticipate potential challenges, and help ensure a smoother remodeling process. By detailing every aspect of the project—from layout and design to materials and appliances—you can ensure that the end result aligns with your vision.
Determine Your Must-Haves And A Project Timeline
Now that you have thought more about what your kitchen remodeling project entails, you need to know your must-haves and ideal timeline. This will help you prioritize tasks and budget accordingly. Make a list of the essential features that your kitchen must have, such as eco-friendly materials, luxury appliances, a spot for a wine fridge, deep sinks, or additional storage space.
For more inspiration, check out our full home remodeling portfolio!
From there, create a timeline for how long you would like this to take. When meeting with a professional remodeling company, they will help you reconcile the difference between project needs and timelines. Our remodeling experts at Eco Minded Solutions prioritize communication and guide clients through the entire process.
Hiring the Right Kitchen Remodeling Contractors
Choosing the right kitchen remodeling contractor is essential for the successful completion of your project. A reliable contractor exhibits several key characteristics:
- Experience and Expertise: Contractors with years of experience in the field bring a wealth of knowledge to your project. They should have a proven track record of completed kitchen remodels that you can envision in your home. Eco Minded Solutions has decades of experience in San Diego kitchen remodeling and our kitchen remodeling services have given so many San Diego homeowners the cooking space of their dreams.
- Licensure and Insurance: Always ensure that your contractor is licensed and insured. This not only confirms their legitimacy but protects you from potential liabilities.
- Transparent Pricing: A reputable contractor provides clear, detailed free estimates and avoids hidden fees. They should be willing to discuss pricing and provide a detailed breakdown of costs—from design services through to the final walkthrough.
- Strong Communication: Great contractors keep open lines of communication with their clients. Our number one priority at Eco Minded Solutions is to keep clients updated regularly on the progress of your project, guiding them from the initial consultation onwards.
- Quality References: A well-respected contractor should be able to provide solid references from previous clients. Don’t hesitate to reach out to these references to get a feel for their experiences. For client testimonials on our whole home remodeling and landscape design services, view our testimonials page.
- Environmental Awareness: Given the eco-friendly nature of your remodeling project, your contractor should demonstrate a commitment to sustainable practices and materials. They should be knowledgeable about green building techniques and be able to guide you toward the most environmentally friendly choices for your remodel.
It’s important to spend time interviewing potential contractors, checking their references, and ensuring they understand your vision for your eco-friendly kitchen remodel. The right contractor will make the process easier, ensuring your remodel is completed on time, within budget, and to your satisfaction.
Managing Your Kitchen Remodel Project
Navigating a remodeling process can be a daunting task. To ensure success, it’s essential to have a game plan that keeps the remodel on schedule and within budget. Here are three things a homeowner can do to prepare for and manage their home remodel—for everything else, Eco Minded Solutions is here for you:
- Become a list writer: Start by listing out everything we’ve mentioned in this article. Keeping your thoughts and needs organized helps remodeling experts construct your dream kitchen.
- Make sure you’re all on the same page: While Eco Minded Solutions will organize every detail with their design team and network of builders and subcontractors, we also ensure that homeowners and the team are on the same page. Ensuring you and your general contractor are in sync should be a high priority for any remodel.
- Plan like a pro: With our network of subcontractors, landscapers, and builders, we ensure the quickest timeline possible for our clients. Aligning the project correctly is tough to do on your own, however, when done right is an incredible save of time and money.
As we have been emphasizing, planning is key. Before you begin, make sure to scour through design magazines and websites for inspiration and techniques. Consult with a professional remodeling contractor to gain valuable insight into current design trends and cost factors.
Once you and your contractor have a complete kitchen remodel design plan in place, remain flexible. Unexpected obstacles can present themselves during the project – from flooding to structural repairs. Mind your budget and leverage cost-effective solutions whenever possible. A major part of staying on budget is understanding where to cut costs. Our knowledgeable team helps anticipate all possibilities.
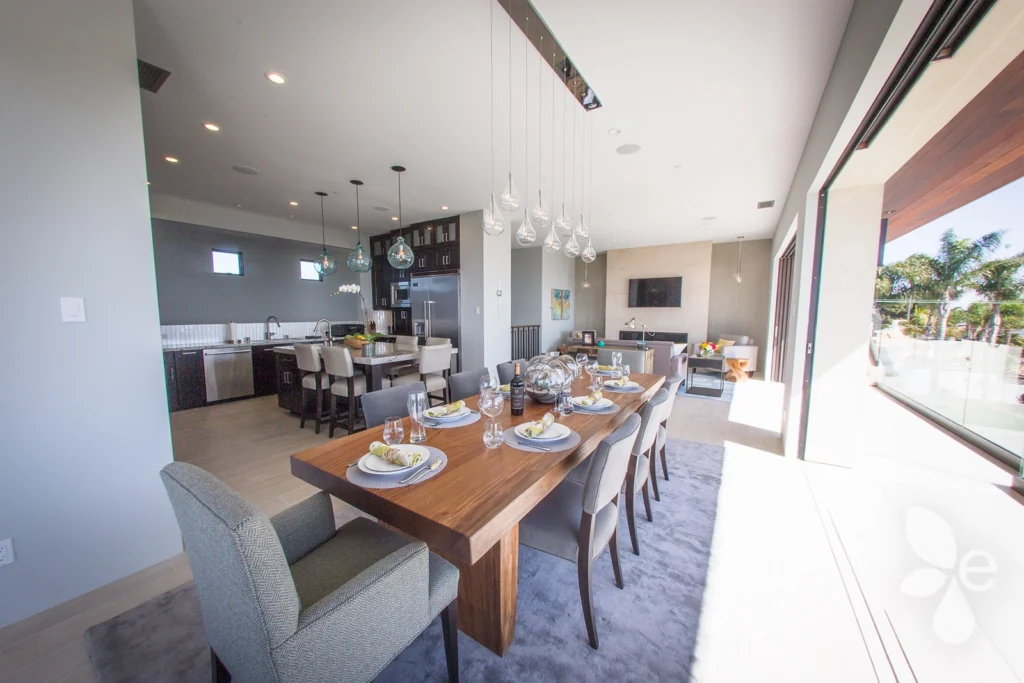
Completing The Finishing Touches For Your Major Kitchen Remodel
Finishing touches – don’t let it be an afterthought!
Add sustainable style and flair to your home with our eco-friendly décor and accessories. Our interior design team invests in pieces that make an impact and let these décor items shine with sustainable charm. There’s nothing quite like turning a space into an environment that is filled with contemporary elegance and made from materials that are designed with sustainability in mind.
When planning an eco-friendly kitchen remodel, consider incorporating some luxury features that not only add aesthetics but also enhance your kitchen’s functionality and efficiency.
- Smart Appliances: Modern, energy-efficient appliances with smart features can make your kitchen more convenient and eco-friendly. Consider options like refrigerators that alert you when grocery items are running low or a smart stove that can be controlled remotely.
- High-End Countertops: Consider installing high-end countertops such as quartz or recycled glass. These materials are durable, and sustainable, and can give your kitchen or bathroom remodeling project a luxurious appeal.
- Walk-In Pantry: A walk-in pantry provides ample space to store your kitchen essentials and helps keep your kitchen organized and clutter-free.
- Kitchen Island with Seating: A kitchen island can serve as a perfect spot for family gatherings or hang-out. Adding seating creates a comfortable space for family and friends while you prepare meals.
- Under-Cabinet Lighting: This feature not only enhances the aesthetics of your kitchen but also improves visibility, making your kitchen safer and more functional. Opt for LED lights for energy efficiency.
- Touchless Faucets: Touchless kitchen faucets add a touch of luxury and convenience. They also help conserve water by automatically shutting off when not in use.
Remember, the key to a successful kitchen remodel lies in balancing luxury and sustainability. Your Eco-Minded Solutions kitchen designer helps choose features that suit your lifestyle and needs for your complete remodel.
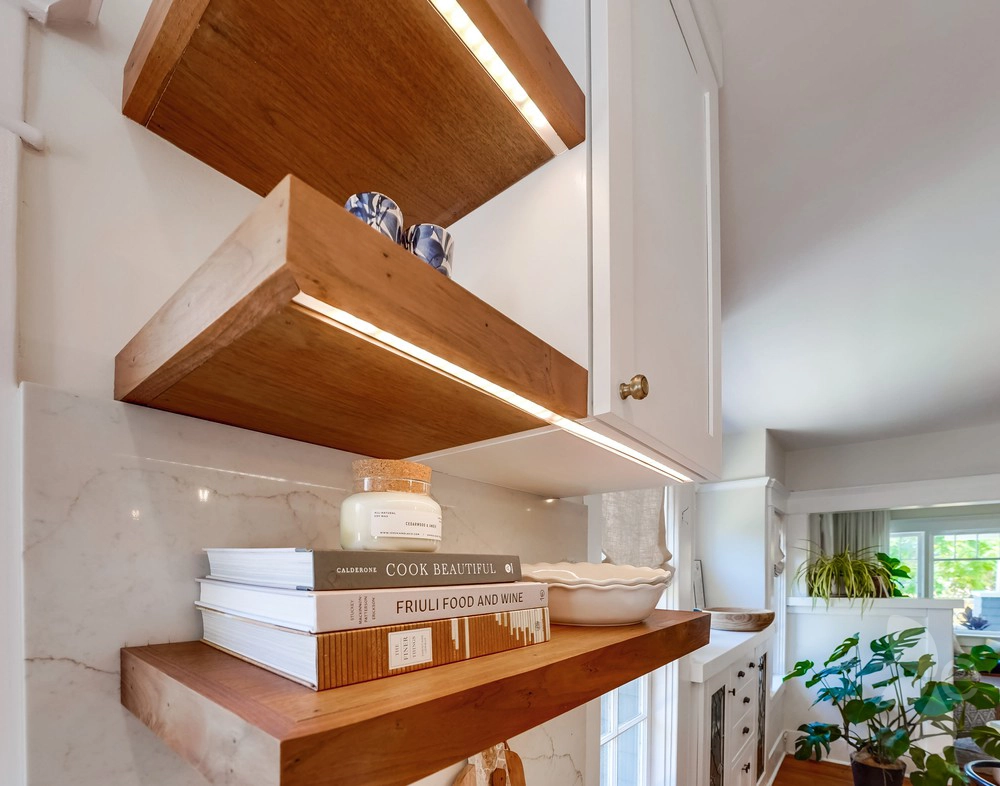
Surviving a Kitchen Remodel
As mentioned previousely, kitchen remodels can have a timeline of weeks or more, depending on the surrounding circumstances and features. We love this list by Houzz on how to survive without a kitchen for the duration of the project. The tips include:
- Designating a Kitchen Stand-in
- Pairing Down Your Kitchen Gear
- Planning Meals Around Small Appliances
- Stocking the Pantry With Disposables
- If the Weather Cooperates, Putting Your Grill to Work
- Keeping a Stash of Nonperishable Snacks
- Leaving Town for a Short Time, If You Can
Start the Remodeling Process Today
The full process of a home remodel can become complicated—hopefully, we’ve helped lay out the individual steps for you to check off as you continue on your journey to a whole new functional kitchen.
We’d like to emphasize the importance of selecting a reputable, knowledgeable general contractor who values transparent pricing, strong communication, and provides a project manager who puts your needs at the forefront. The remodeling process needs careful planning and budgeting, with flexibility to cater to unexpected obstacles. Choose an expert that knows how to navigate this process.
Kitchen Remodel | San Diego
Eco Minded Solutions has a dedicated team with vast experience with a full kitchen remodel. Our construction professionals have done an excellent job with major renovations in San Diego County, including projects in Point Loma, La Jolla, Encinitas, Solana Beach, Del Mar, and more. You can trust that your San Diego kitchen remodel is in good hands with a professional team that knows how to execute all types of remodels in Southern California.
Contact us for more information about our home remodeling services, a free estimate, and consultation.

