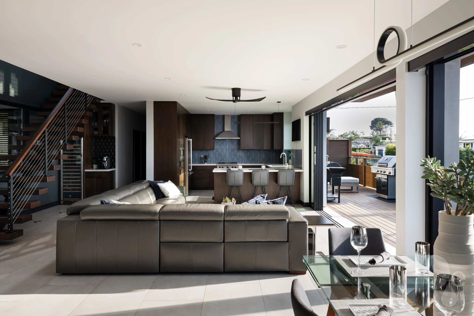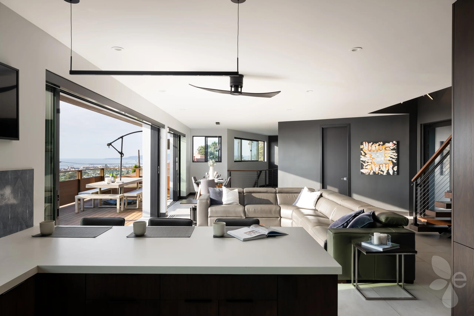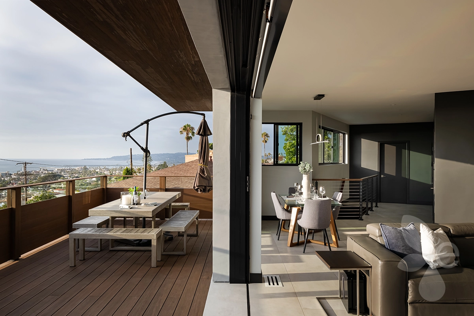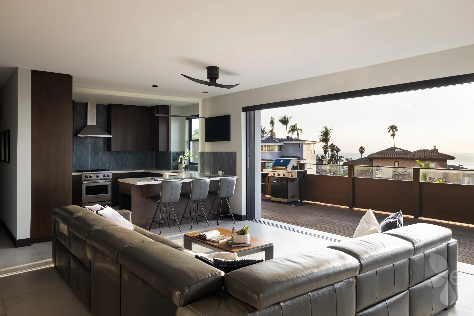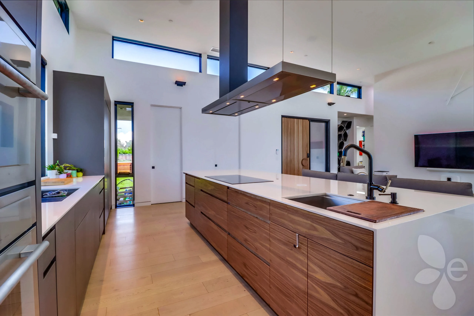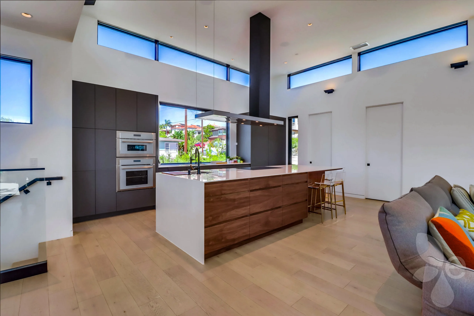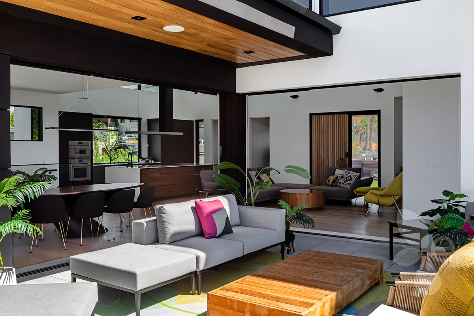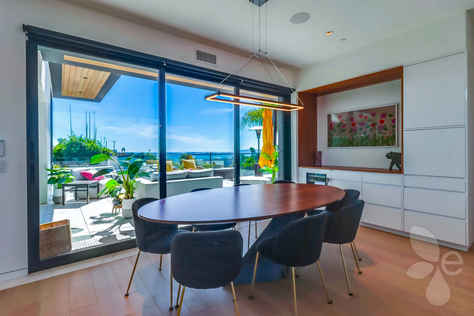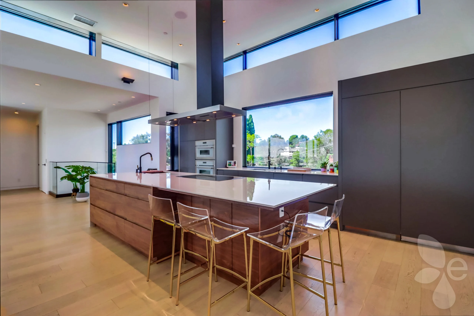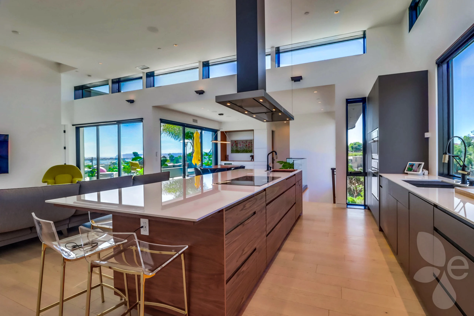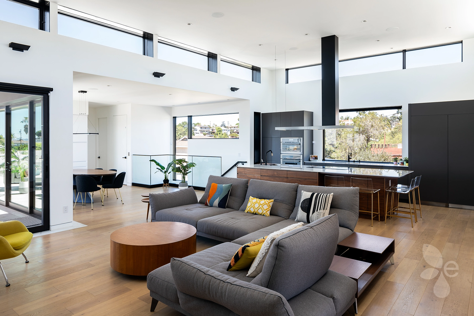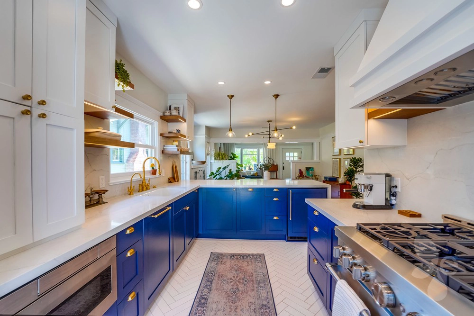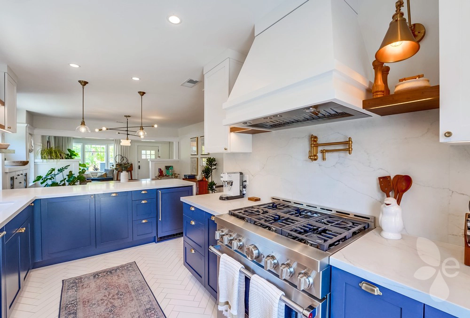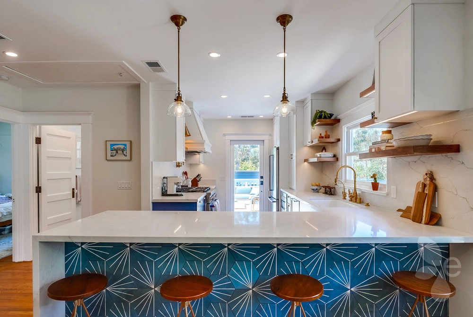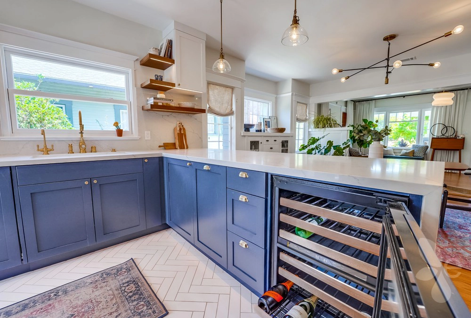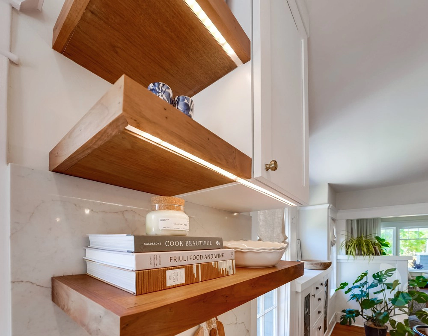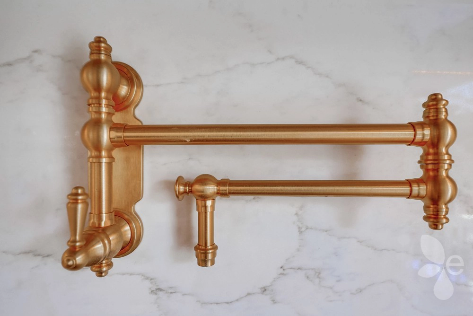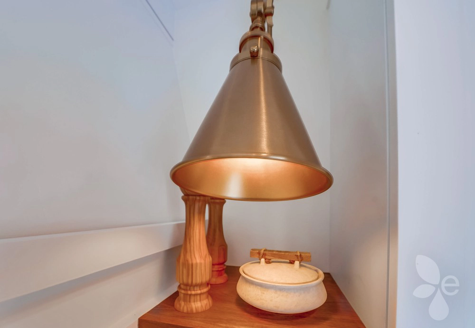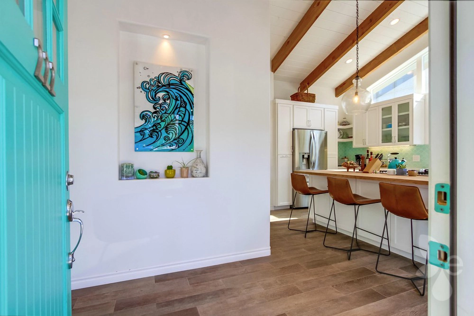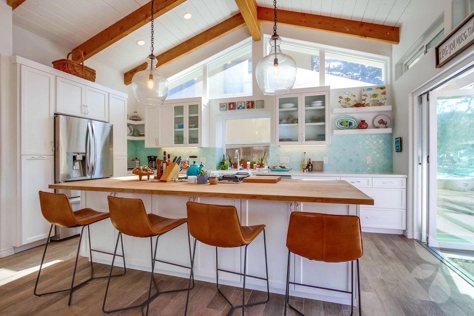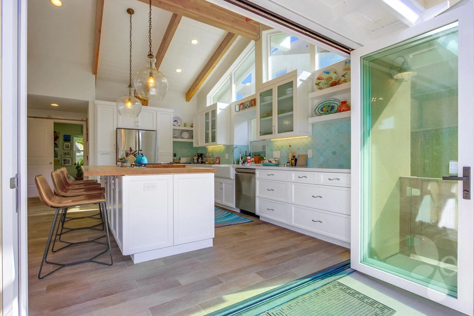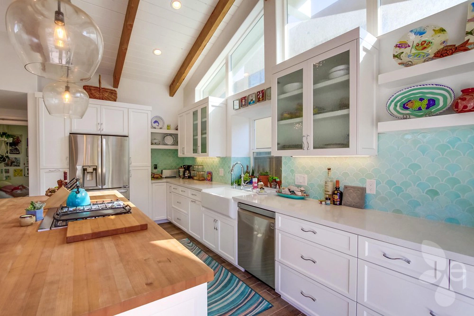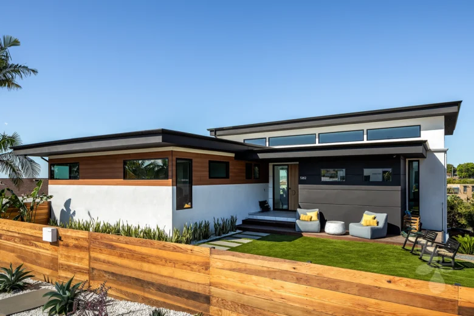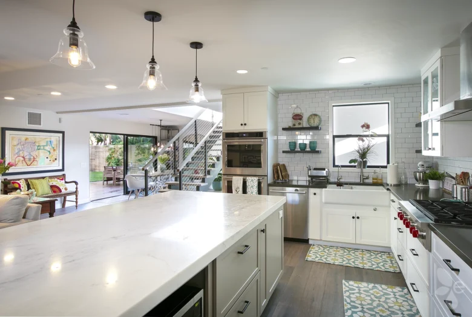When it comes to enhancing the value and functionality of a home, there are very few projects that make as significant an impact as a well-executed kitchen remodel.
Homeowners across the country constantly seek innovative kitchen solutions that cater to culinary needs but also serve as the heart of the home. At Eco Minded Solutions, we blend cutting-edge design and practicality to create beautiful and highly functional kitchens within our full home remodels.
In this article, we delve into four unique San Diego kitchen remodel projects from a selection of recent full home remodels to help you find inspiration for your own home:
In the heart of San Diego, the Santa Barbara Street project exemplifies the transformative power that a kitchen remodel can have.
This particular remodel exemplifies the perfect open-flow kitchen. Seamlessly blending the kitchen with the living area creates a central hub for family and social gatherings. The design cleverly utilizes the open-floor plan to enhance the gathering power in the home, as guests can gather almost anywhere on the top floor and still be a part of the action.
The kitchen’s layout is also thoughtfully designed, where every element is placed to maximize space and utility while maintaining an aesthetic appeal. Our experts are always mindful of design best practices, delivering functional kitchens that make cooking easier.
The choice of materials and finishes plays a crucial role in achieving this balance. For instance, the use of sleek countertops and cabinetry provides a modern touch, while the subtle color palette complements the natural light flooding in from the surrounding windows. This influx of natural light brightens the space and creates a warm and welcoming atmosphere, contrasted by the blues from the wall color, ocean, and sky.
The Santa Barbara Street kitchen remodel creates a seamless transition to the outdoor spaces. Through the vast window design, our designers ensure that the kitchen does not feel isolated and is an integral part of the home’s flow. Santa Barbara Street is a prime example of how a kitchen remodel can go beyond mere functionality. Following the comprehensive remodel, this space becomes a statement piece that reflects the homeowner’s style and the home’s character.
Hawk Street Modern is the perfect reminder of how contemporary design and minimalist elegance belong in kitchen remodeling. The design philosophy behind this kitchen was to create a space that meets the culinary needs of a modern family, while simultaneously serving as the stylish home centerpiece.
The kitchen at Hawk Street Modern is characterized by its clean lines and uncluttered surfaces, embodying the essence of minimalist design. The features within the kitchen provide a high-quality gleam under the carefully placed lighting.
Dominated by whites and grays, the neutral color palette enhances the sense of spaciousness and accents the booming ceilings within the main home.
Like Santa Barbara Street, adding retractable floor-to-ceiling windows welcomes the beauty of San Diego’s sunny climate, creating an airy and refreshing atmosphere within the kitchen. The flow from the kitchen to the outdoor areas is seamless, making it an ideal space for Southern California.
Located in the vibrant North Park neighborhood, our experts transformed a historical craftsman home into a modern masterpiece, with the kitchen remodel standing out now more than ever. This project exemplifies how a daring use of color can breathe new life into a space, making it both functional and visually stunning.
The kitchen’s centerpiece is its vibrant blue cabinetry, which immediately draws the eye and infuses the room with a sense of freshness and creativity. This bold choice moves away from traditional neutrals to embrace a more personalized and expressive aesthetic. Fundamental principles of color theory demonstrate that the blues in this kitchen expertly counterbalance the warm yellow hues of the constant sunlight and bronze fixtures.
Complementing the striking cabinetry, the kitchen features sleek white countertops that provide a crisp contrast. Stainless steel appliances are seamlessly integrated, offering state-of-the-art functionality and maintaining the kitchen’s modern vibe.
Custom shelving and lighting in the kitchen further elevate the design. The shelving provides generous storage space, keeping essentials within easy reach while maintaining an uncluttered look. Strategic lighting enhances the ambiance, with carefully placed custom fixtures illuminating the workspace and highlighting the kitchen’s unique features. This thoughtful approach to lighting truly makes the kitchen a special part of the home.
Above all else, this kitchen in Solana Beach is a quintessential example of how kitchen design can beautifully harmonize indoor and outdoor living.
At the heart of this kitchen’s design is the clever use of a bright color palette which only enhances the abundant natural light that floods the area. The color choices and the large overhead windows create a rejuvenating and inviting atmosphere, where the interplay of light and color plays a pivotal role in crafting an inviting space.
Given space constraints within the quaint home, joining the kitchen with a surrounding room enlarges the entertainment space. The island with bar-stool seating allows for active participation in the kitchen. Coupled with the aforementioned abundance of elevated windows, the home opens into a vast living space.
Despite their unique designs and individual characteristics, these four kitchen remodel projects share several key similarities that reflect the expertise and design philosophy of our kitchen remodeling experts.
Each project exhibits a deep understanding of space utilization, ensuring that every kitchen is not only aesthetically pleasing but also highly functional and efficient. The integration of natural light is a common theme across these remodels, highlighting the importance of creating bright and airy spaces that connect with the outdoor environment.
Additionally, each kitchen remodel demonstrates a commitment to personalized design, tailored to the homeowner’s lifestyle and preferences, whether it’s through the use of bold colors, sleek modern lines, or seamless indoor-outdoor transitions. These projects collectively showcase our ability to blend form and function while respecting the unique character of each home.
As we’ve explored these remarkable kitchen remodels, it’s evident that each project presents a unique blend of style, functionality, and innovation. These kitchens are not just spaces for cooking; they are the heart of the home, where design meets practicality, and personal style is expressed in every detail.
Together, they share concepts of open design and communal living. Integrated well with the many exquisite outdoor spaces that surround these homes, each kitchen is tailored for Southern California living.
For more helpful kitchen remodeling guides, check out our Ultimate Kitchen Remodeling Checklist. To start your home remodeling journey, reserve your free consultation today.
Request A Consultation
This is the Book A Consultation with Eco Minded Solutions form.
"*" indicates required fields


